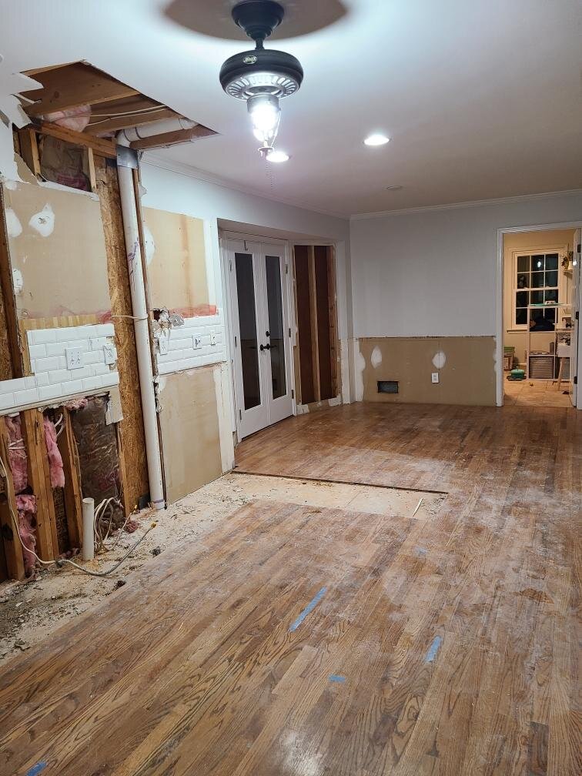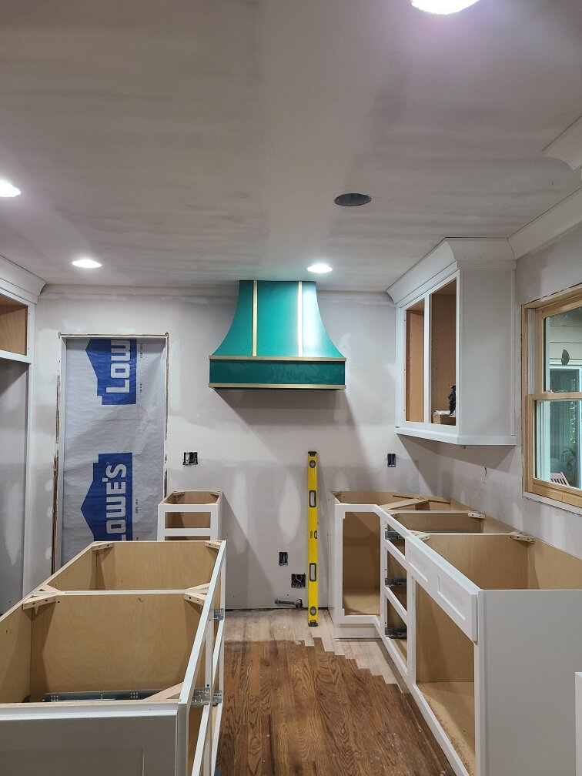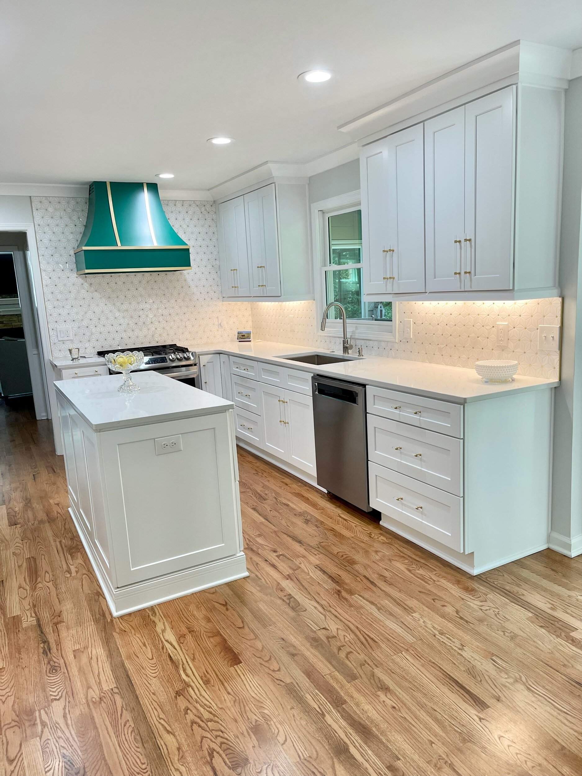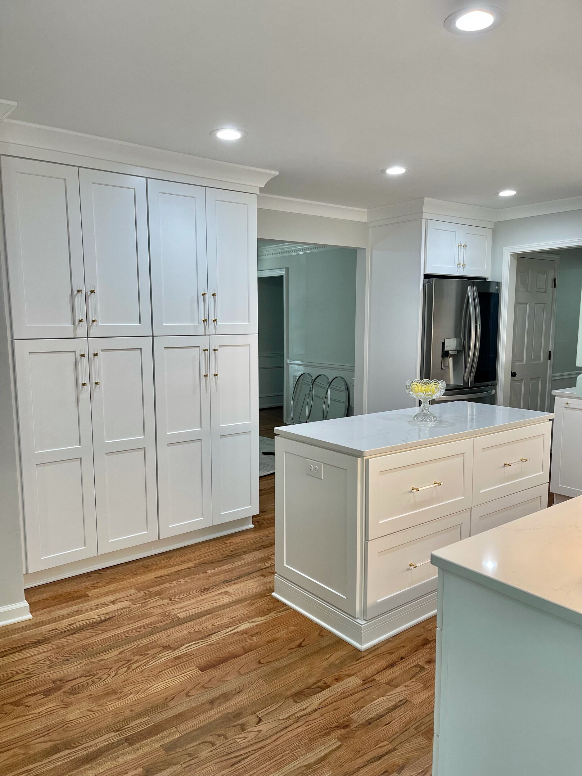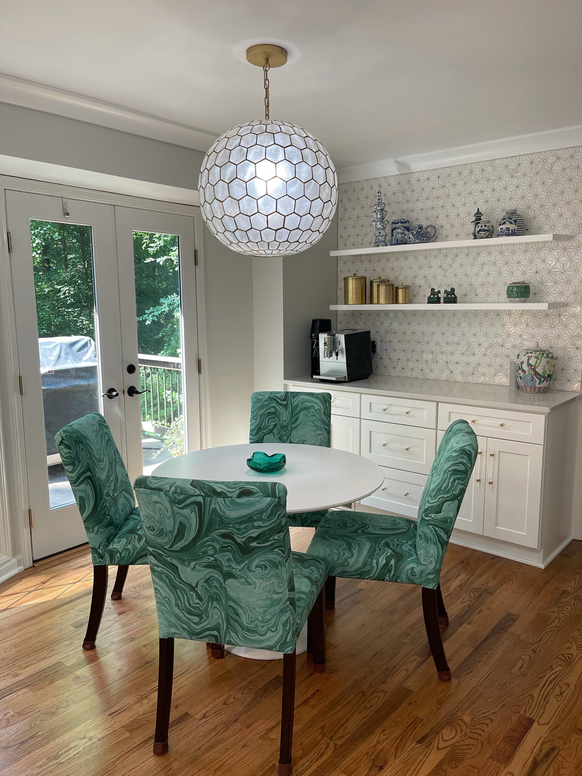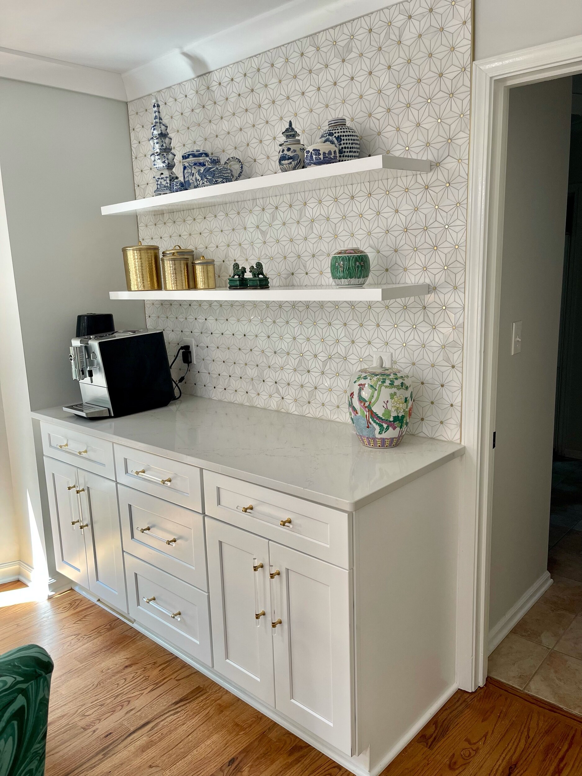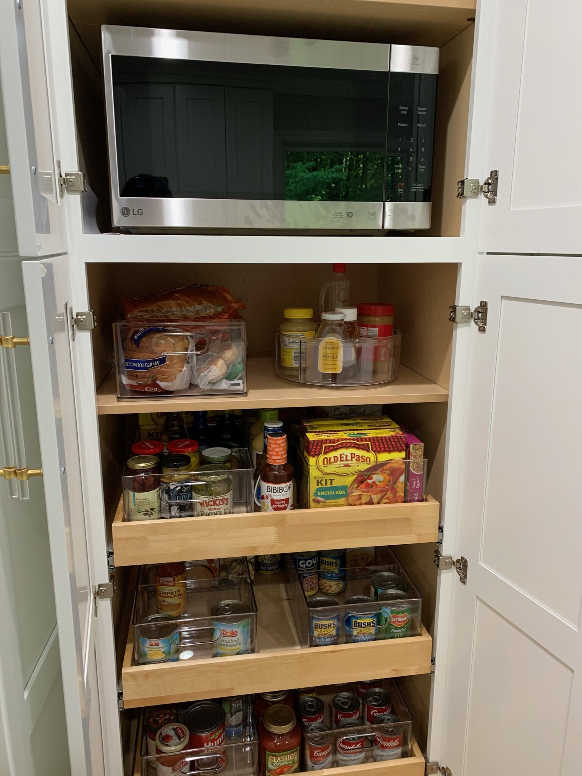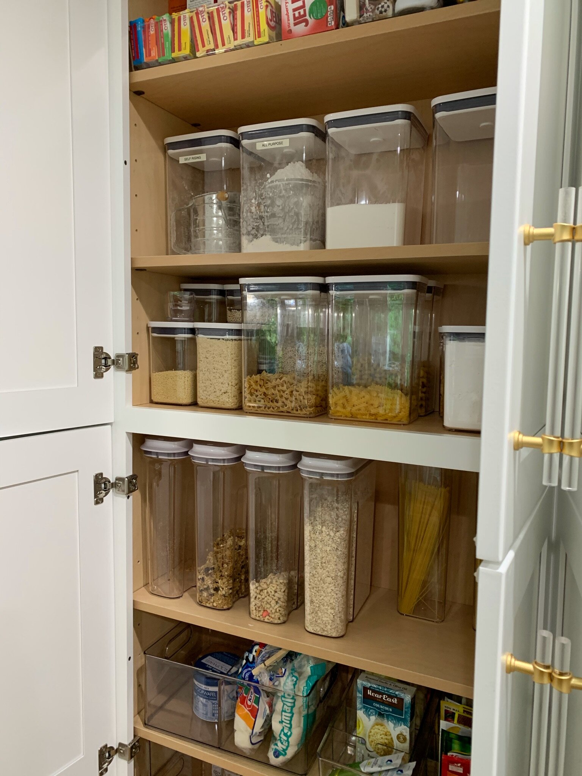Kitchen Remodel in Roswell
When we first met our clients they had just moved into their house in Roswell. They were ready to make this house their home. This family has the sweetest personality and they deserved a space that reflected who they are. The kitchen is a place to come together as a family and entertain guests. For our clients, the kitchen also was the space in their home that caused the most stress.
Before: peninsula cuts off the kitchen and fan gives the ceiling a low appearance
Lack of storage, poor work triangle, and an outdated aesthetic was driving this family crazy. Our goal for the kitchen was to give our sweet clients a space they would be proud to entertain in, increase storage, and make the space feel larger.
We moved the refrigerator to the space that used to house the tiny pantry, opened up the wall to the front room to make the kitchen feel wider and give enough space to add an island. The add-on of a larger window above the sink adds light and a beautiful view. The island solved issues the client had with food prep space and gave additional storage that they so desperately needed. The big storage solution that we added is the floor to ceiling pantry and appliance garage. The custom organization solutions took this kitchen to the next level.
To solve our goal of making the kitchen feel bigger we installed ceiling height cabinets, took down a low hanging ceiling fan, and added a coffee bar in the new breakfast nook area. Allowing the entire kitchen to be utilized where it used to stop at the old peninsula. Adding feature counter to ceiling backsplash with shelves draw the eye up and gives the illusion of high ceilings.
Color is incredibly important to this client! Bright happy colors are a must to show off their beautiful personality so that is what we did! We had a custom vent hood installed in Benjamin Moore Ming Jade which is surrounded by a statement backsplash. This kitchen went from the room that made our client sad to the room they can’t wait to show off!
Coffee bar added storage and extends the functionality of the kitchen
Before and After



